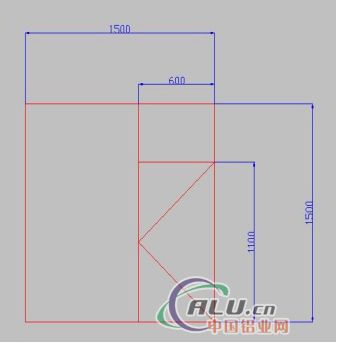[Aluminium Network of China] After 2000, some "all-purpose" aluminum alloy "systems" doors and windows, represented by Germany and Italy, entered the Chinese market successively, and cooperated with European-style "hardware" that was opened inside or inside, and made doors and windows made. The company and the users of doors and windows felt that the “system†doors and windows had reasonable matching between the profiles, the coordination of accessories and profiles was strictly coordinated, and the appearance of the doors and windows was classical and elegant, and the performance (air tightness, watertightness, wind pressure resistance, heat preservation) It is reliable and has been favored by many people in the industry.
Therefore, many domestic aluminum alloy material factories "learned" from the concept of European designers, and also designed and invented some "systems" doors and windows. The appearance is similar to that of foreign design companies. The performance of doors and windows is similar, the price is much cheaper, and the cost performance is high. , very competitive in the market.
At present, there are more than 10 brands of “system†doors and windows on the market at home and abroad, and it is difficult for some door and window users to distinguish how they differ in performance. However, these "systems" doors and windows are mostly open or open, and are mainly built in; the market is mainly in some cities in the north. In Europe, these “system†doors and windows are mainly used in villas and multi-storey buildings; in China, these “system†doors and windows are mainly used in high-rise buildings.
Insulated aluminum alloy “systems†doors and windows are used in high-rise buildings for several years, and water leakage is widespread. Later, the improvement of the manufacturing process and the installation process of the doors and windows, and the waterproof pretreatment of the doors and windows installed in the hole, the effect is remarkable. However, there is still such a phenomenon: when it rains, the windows do not leak; when it rains, the windows do not leak; and when heavy rains and high winds accompanied by strong winds, the windows leaked, and in serious cases, the wooden floor was soaked, and was suffered in the doors and windows industry. A lot of questions.
What causes the above phenomenon? I personally think that there are problems with the wind pressure performance of the “system†doors and windows of insulated aluminum alloys. The detection of heat-insulating aluminum alloy doors and windows is generally: "Three properties" and "Insulation." Air tightness, watertightness, wind pressure resistance, and heat preservation should be the connotations of heat-insulating aluminum alloy doors and windows. When the doors and windows are actually used, the effect of wind load will cause the doors and windows to deform. This deformation should be divided into two types: one is elastic deformation (recoverable) and the other is non-elastic deformation (non-recoverable). Designers should calculate the critical points of elastic deformation and non-elastic deformation. During the use of heat-insulating aluminum alloy doors and windows (30-50 years), it is always in elastic deformation to maintain its ideal design performance (good resistance to wind pressure, Air tightness, water tightness, insulation properties). If the doors and windows are in non-elastic deformation, their design performance will be reduced; when they encounter larger wind loads, the deformation will be more serious, and their design performance will be even more unsatisfactory.
The standard value of wind load for high-rise buildings shall be the product of the local basic wind pressure and the local wind pressure height change coefficient, the wind load shape factor of the structure, and the wind vibration coefficient at the corresponding height, which is approximately 4 of the local basic wind pressure. 6 times. Assume that the wind load standard value of a high-rise building in a place is 2000 Pa (N/m2). The window shape is shown in the figure below.

Then, through your understanding of the “system†doors and windows to ensure that the windows are elastically deformed, how many millimeters are used for the width of the middle aluminum heat insulation aluminum profiles? How many millimeters is the width of the insulation material used? How is the result calculated?